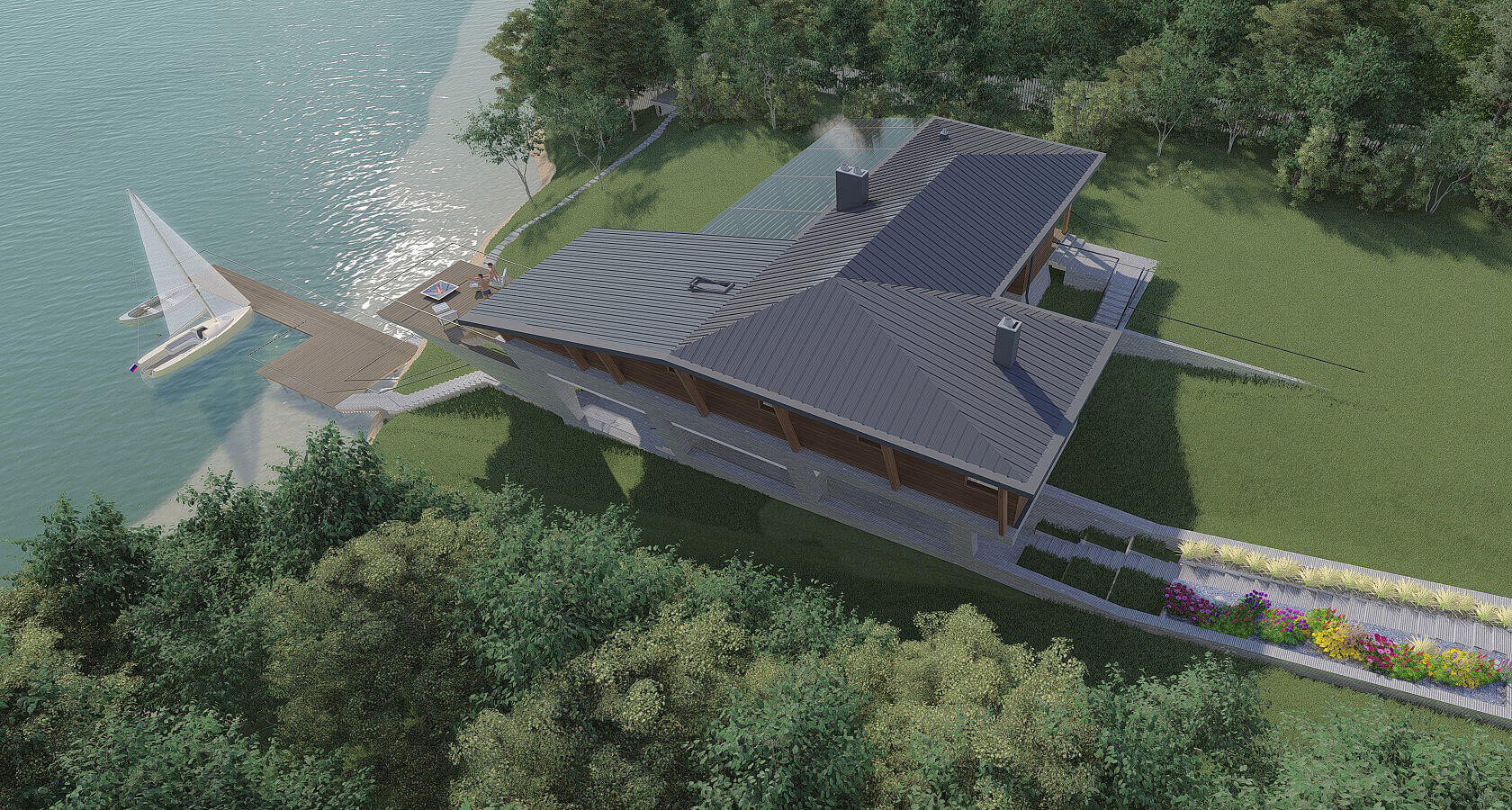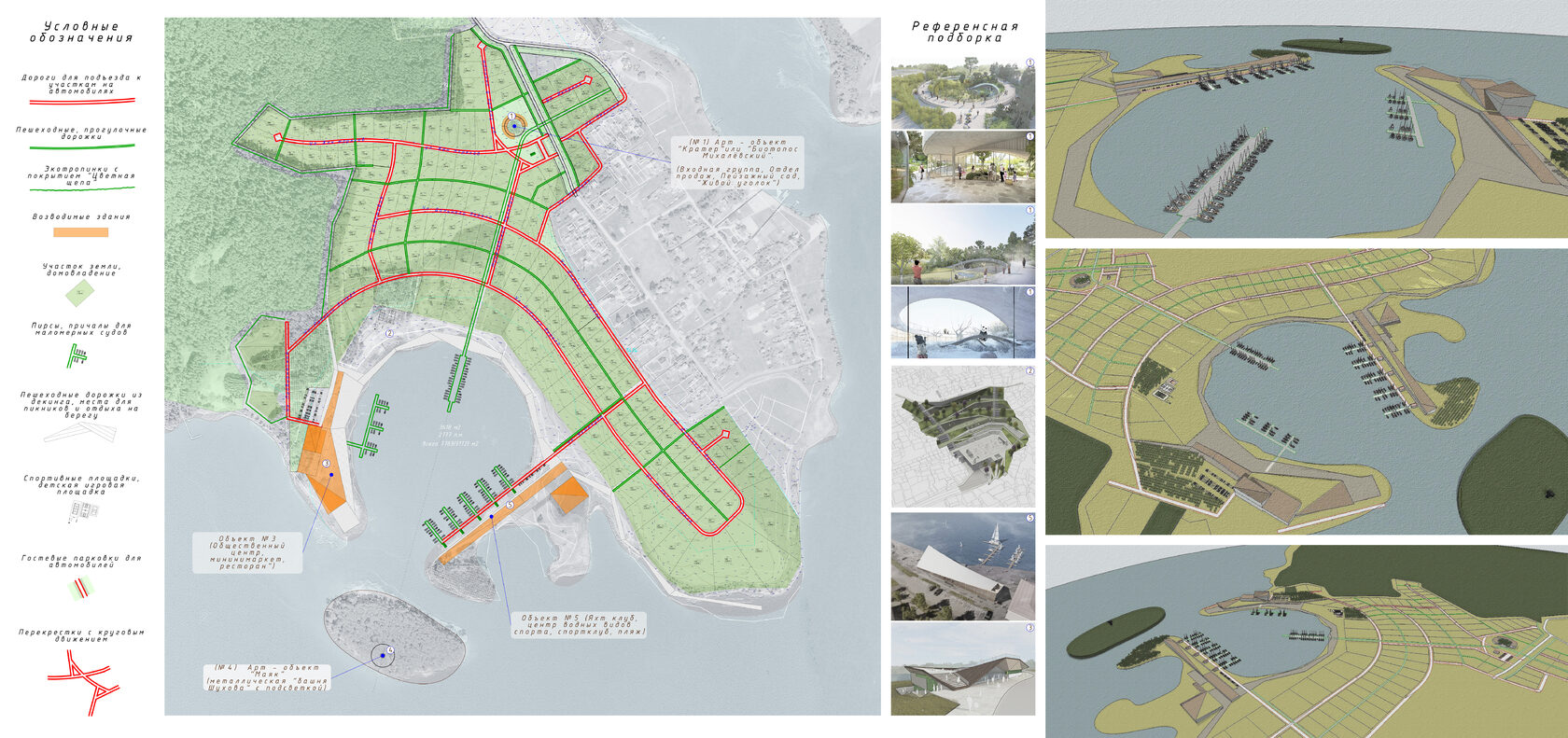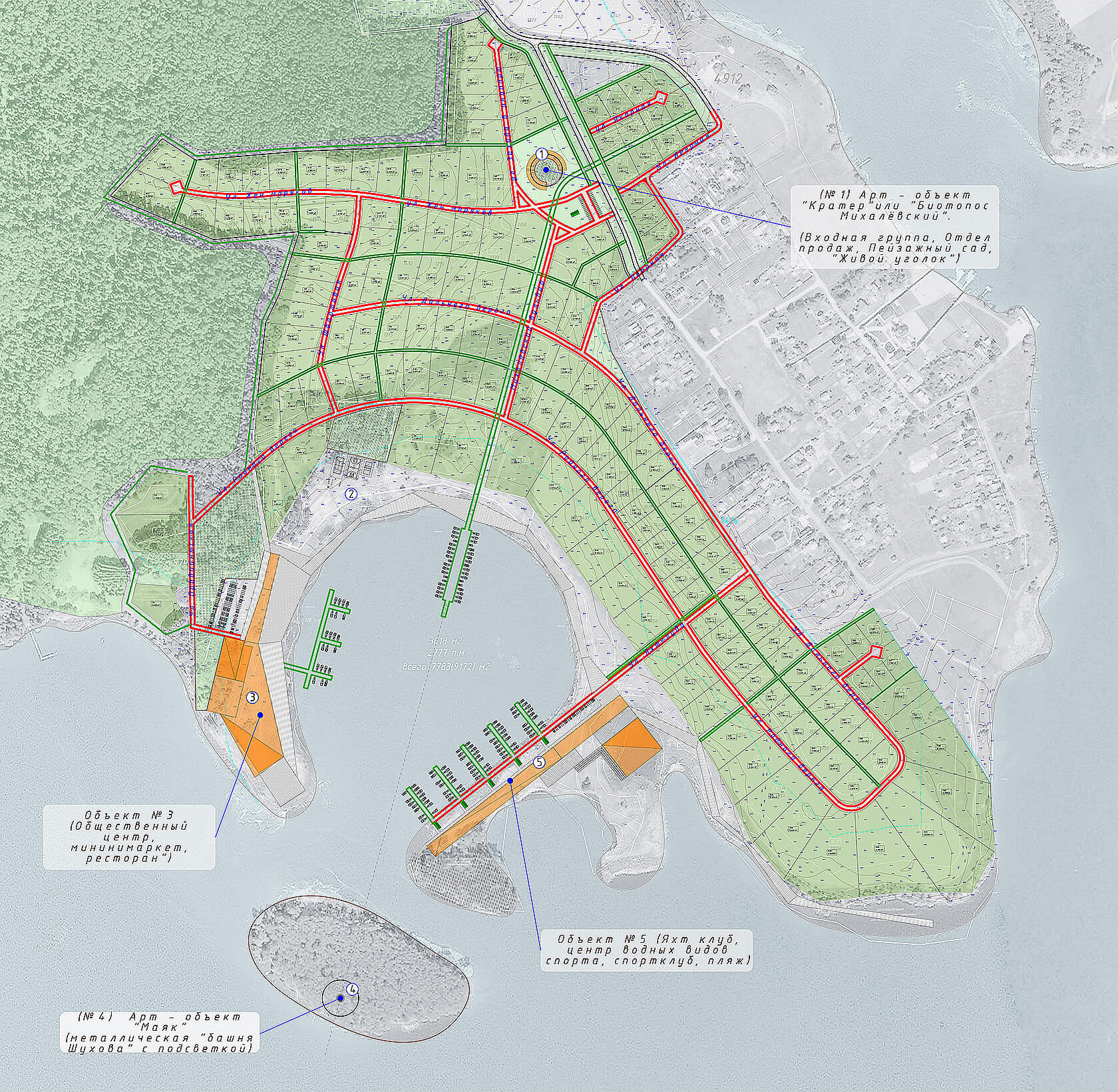
PORTFOLIO
A R C H I T E C T
I V A N
k V A S N I K O V
The Architectural Design Workshop of Ivan Kvasnikov carries out architectural and construction design of residential and public buildings, interiors. We carry out architectural and engineering solutions, assist the Customer in obtaining initial data, approving and implementing the project.
We strive to have an architectural component in our projects. The physical meaning of this aspect of design is the increase in the value of the building, which arises as a result of the correct organization of space, the selection of technologies and materials, its functional, stylistic and cultural relevance.
Futhermore, we strive to carry out design work at competitive prices and in a short time.
We strive to have an architectural component in our projects. The physical meaning of this aspect of design is the increase in the value of the building, which arises as a result of the correct organization of space, the selection of technologies and materials, its functional, stylistic and cultural relevance.
Futhermore, we strive to carry out design work at competitive prices and in a short time.
• We shape our pricing and contractual policy, and most importantly - our design practice in a way that allows us to thoroughly develop architectural solutions. To achieve this, we only work with the best collaborators who are able to adapt their solutions according to the specific project requirements and the Client's needs. We use piecework payment and outsourcing, save on office rent and non-project-related costs.
• We strive to support the trend in modern culture that restores the role of the creative individual in creating cultural products. Specifically, the role of the architect in creating architecture. We explore new design tools and technologies, similar to how some musicians today seek to expand their creative abilities by learning to play new instruments. And cinematographers - to master modern technologies that allow very small teams or even individuals to create films and seek new opportunities to influence the outcome and create new cultural meanings.
• An architect is responsible for the development and coordination of the project as a whole - through meetings with the Client, understanding their personal experience, defining the design task, creating sketches and visualizations, to producing working drawings, coordinating efforts with co-authors, and providing author supervision. This approach ensures that the project does not "lose or get damaged", but "ripens and strengthens" during the development process.
• Visualization is a tool for us to evaluate the intermediate result of the design process and achieve greater coherence. We use it continiously including the stages of working design and material selection. It is carried out by the author of the project-architect, and allowing to get more visualizations with specific goals, rather than when an external visualizer is hired just to "create images for an album".
• For the successful implementation of projects of almost any complexity, it is necessary to have collaborators who can select a solution suitable for a specific case and are able to argue for and defend their solution before colleagues and the Client. These are the best and quite rare engeneers. The desire to collaborate with such specialists on every project necessitates providing them with the best working conditions, for which we use outsourcing and piecework payment for the work.
• Due to the chosen payment system and development strategy, we practically have no days off or holidays, and our working day is non-standardized. This allows us to complete projects much faster.
• We strive to support the trend in modern culture that restores the role of the creative individual in creating cultural products. Specifically, the role of the architect in creating architecture. We explore new design tools and technologies, similar to how some musicians today seek to expand their creative abilities by learning to play new instruments. And cinematographers - to master modern technologies that allow very small teams or even individuals to create films and seek new opportunities to influence the outcome and create new cultural meanings.
• An architect is responsible for the development and coordination of the project as a whole - through meetings with the Client, understanding their personal experience, defining the design task, creating sketches and visualizations, to producing working drawings, coordinating efforts with co-authors, and providing author supervision. This approach ensures that the project does not "lose or get damaged", but "ripens and strengthens" during the development process.
• Visualization is a tool for us to evaluate the intermediate result of the design process and achieve greater coherence. We use it continiously including the stages of working design and material selection. It is carried out by the author of the project-architect, and allowing to get more visualizations with specific goals, rather than when an external visualizer is hired just to "create images for an album".
• For the successful implementation of projects of almost any complexity, it is necessary to have collaborators who can select a solution suitable for a specific case and are able to argue for and defend their solution before colleagues and the Client. These are the best and quite rare engeneers. The desire to collaborate with such specialists on every project necessitates providing them with the best working conditions, for which we use outsourcing and piecework payment for the work.
• Due to the chosen payment system and development strategy, we practically have no days off or holidays, and our working day is non-standardized. This allows us to complete projects much faster.
Concepts and working design, architecture, structures, engineering sections of the project.
Execution of concepts and working projects:
- individual residential houses (from 600 rubles/m2), pools, private spas
- residential interiors (from 900 rubles/m2)
- interiors of educational and public spaces (from 450 rubles/m2)
- building reconstruction
- multi-apartment residential buildings, office, commercial, public buildings
Sketch and working design, including those requiring the membership in a self-regulatory organization (SRO), related sections of the project.
Execution of concepts and working projects:
- individual residential houses (from 600 rubles/m2), pools, private spas
- residential interiors (from 900 rubles/m2)
- interiors of educational and public spaces (from 450 rubles/m2)
- building reconstruction
- multi-apartment residential buildings, office, commercial, public buildings
Sketch and working design, including those requiring the membership in a self-regulatory organization (SRO), related sections of the project.
Contacts


